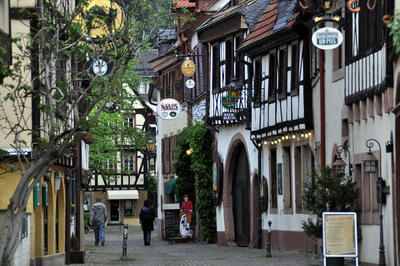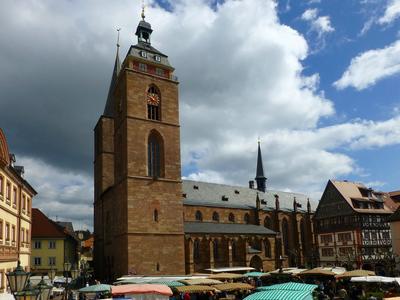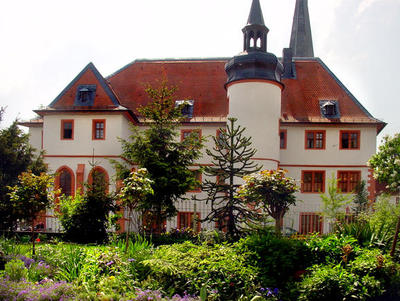Historical center
The heart of the town is the historic centre with its market square surrounded by old streets. Here you will immediately recognise the town’s hallmark, the imposing and unequal towers of the Gothic Stiftskirche with an internal dividing wall between the Protestant and Catholic halves.
Next to it is the baroque town hall, the Renaissance Scheffelhaus and the town fountain shaded by chestnut trees, giving the place an air of times gone by.
The atmosphere here is enlivened by numerous wine bars and small restaurants so that you can happily sit outdoors and enjoy a glass of local wine or the temptations of the local cuisine.
The architecture of half-timbered buildings
Wood, clay and straw were those natural materials which the people of the Neolithic period had at their disposal when they settled down and began to build permanent dwellings. The historic town of Neustadt on the Wine Route has the oldest and largest number of half-timbered houses in the Palatinate ...
From the first efforts of primitive man up to the cities of today there is a time-scale of a millennium.
The actual construction work began in the Neolithic period with a clay scaffolding structure . The stationary post were sunk into the ground and connected with horizontal logs to form a scaffold. The gaps were closed with a network of branches and plastered on both sides with a mixture of chopped straw and clay. After they had later learned to replace this woodwork with stone slabs and wooden sleepers, the so-called post and beam construction style was developed where there are vertical and horizontal beams. The oldest half-timbered houses in Germany date back to the 14th Century but the major developments took place during the second half of the 15th Century. Of particular elegance were the homes of the upper-class, town halls and guild houses.
The zenith of half-timbered house construction
In the transition from the Middle Ages to modern times, the art of half-timbered buildings became perfected. Influenced by the surrounding landscape and folklore, these buildings became an expression of the times they were built in. Up until the beginning of the 19th Century this architecture became standardised and were steeped in the traditions of farmers, artisans and merchants. Most half-timbered houses were built after the times of war since most homes had been destroyed during this time. In the Classical period, towards the end of the 18th Century, there was a change to constructions made of stone mainly because of the lack of sufficient timber. The times of economic hardship, together with the increasing costs of timber changed the style of construction to one of a more simple style . In the first half of the 19th Century farmers became attracted to the more urban fashions of the towns and it was now considered to be old-fashioned to own a half-timbered house . There followed a pitiless development where half-timbered structures disappeared under plaster and paint so as not to be distinguished from neighbouring houses. Fortunately, in the Palatinate, a large number of half-timbered buildings were spared this development . In more modern times, half-timbered buildings became again exposed to the dangers of rural economic expansion and the urban character of many beautiful villages was spoilt by the appearance of modern extensions, deemed necessary. Nowadays there is a switchback to times of old and the plaster is being removed from old buildings.
The Dawdling Tour
Go for a journey of exploration through Neustadt an der Weinstrasse, the secret wine capital of Germany. Stroll through the narrow streets of the old town and gaze at the remarkable number of half-timbered buildings still standing and in use. Sense the almost Mediterranean atmosphere whilst enjoying a cappuccino or a glass of Palatinate wine on the historic market square.
Take time for a visit to the legendary Elwedritsche Fountain, the impressive Stiftskirche (Collegiate Church), the landmark of Neustadt, with its remarkable dividing wall between the Catholic and Protestant sections and go up to visit the world’s largest cast iron church bell. Discover for yourself the delights of the Haus des Weines (house of wine) or the sculptures of famous local artists. Enjoy yourself on your own personal journey of discovery through Neustadt an der Weinstrasse. Just take your time, stroll around and see for yourself!
Stiftskirche (Collegiate Church)
It is the largest and architecturally most valuable Gothic Church of the Palatinate .
When comparing with the main steeple of the neighbouring St. Marienkirche, both churches have a lot in common, although historically separated by a number of centuries. The Gothic architecture, the floor plan in the shape of a cross, the use of local sandstone as reflected by both red and yellow sandstone and Saint Mary, as their patron saint. Both churches also have an archaic fortification, best seen in the shape of demon-repellent gargoyles on the facade of the Stiftskirche. The architectural differences are no less impressive. Soon after the founding of the Collegiate (1356) by the Rhenish Palatinate Count Rudolf II and Ruprecht I of the House of Wittelsbach, the construction of the Stiftskirche "Our Lady " was started. The choir room with the its two oratorios, the painted ceilings and the stained glass windows, of which otherwise only a few remnants can be seen in museums in Speyer and Brussels, was originally designed as a burial site, as can be seen by the numerous tomb slabs, including that of the founder, in the choir room. The monumental memorial painting shows the two rulers, King Ruprecht I, together with his wife, Elisabeth von Hohenzollern, and their son, Count Palatine Louis III, with his wife, Blanka of England, in devotional posture before the Last Judgment .
A few years later, following the Declaration of Religion of 1705, a dividing wall had to be built inside the church, allowing the simultaneous use by both Protestants and Catholics. A wall which, due to lack of funding and the regulations regarding listed buildings, is still protected from demolition.
Remains of the original church can be seen in the stone pulpit and the torso of the choir stalls, as Gothic treasures from the 15th century. The entrance between the two towers with its ceiling frescos reminiscent of Saint Mary, the church patron, were restored in 2005 and is an absolute “must” for every visitor.
Facts and figures:
1368: Foundation stone laid
1383: Consecration of the choir
1489: Twin Towers completed
1707: Division of the Church into a Protestant and a Catholic section. Tomb of the Count Palatine Rudolf II
The Casimirianum
Or " Casi " as it is called by the people of Neustadt, is a veritable gem of architecture combining elements of both the Gothic and Renaissance eras. Count Palatine Johann Casimir founded here a Calvinistic theological college, in 1578, as an alternative venue for the then Lutheran University of Heidelberg.
Regrettably, this Collegium Casimiri ( Casimirianum ) was closed after only 5 years but nevertheless achieved a significant place in the history of Calvinism since all the professors who supported Calvin's doctrine under the rule of Louis VI and refused to convert to Lutheranism emigrated from Heidelberg to Neustadt in order to teach here. For this reason the Casimirianum was for a limited time, the most important Calvinist university in Europe .
Above the portal is a carving of an old saying, - DEO ET MUVSIS SACRVM – thus coining the spirit of humanism of those times.
The oldest grammar school of Neustadt, the Kurfürst-Ruprecht-Gymnasium was also founded on the traditions of Casimirianums.



